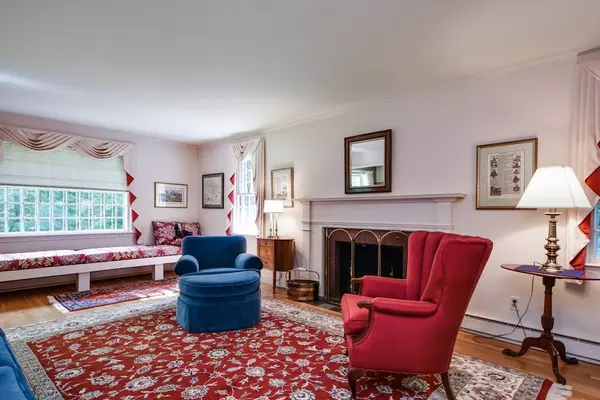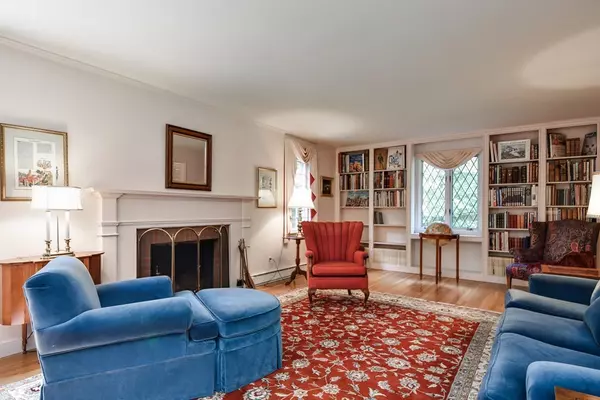$1,200,000
$1,249,000
3.9%For more information regarding the value of a property, please contact us for a free consultation.
5 Beds
2.5 Baths
3,970 SqFt
SOLD DATE : 03/17/2023
Key Details
Sold Price $1,200,000
Property Type Single Family Home
Sub Type Single Family Residence
Listing Status Sold
Purchase Type For Sale
Square Footage 3,970 sqft
Price per Sqft $302
MLS Listing ID 73070364
Sold Date 03/17/23
Style Garrison
Bedrooms 5
Full Baths 2
Half Baths 1
Year Built 1967
Annual Tax Amount $12,918
Tax Year 2023
Lot Size 1.270 Acres
Acres 1.27
Property Description
This classic garrison colonial has been meticulously maintained and thoughtfully updated. Beautifully sited on a lovely acre plus lot in a popular cul-de-sac neighborhood, it offers easy access to acres of hiking and walking trails. The front to back kitchen features SS appliances, beautiful tile backsplash and a spacious eating area. Formal living room with fireplace and wonderful window seat overlooking private, level back yard. The fifth bedroom is currently used as a dressing room for second bath, but can easily become that much desired fifth bedroom or cozy office on the second floor.The walk-out basement offers an abundance of natural light with as well as a wood burning fireplace - great opportunity for spacious at home office or very large playroom with additional storage space. Many built in bookcases. Attached garage offers direct access to house with spacious mud room area.Central air on the second floor.
Location
State MA
County Norfolk
Zoning re
Direction Walpole Street to Cedar Hill Road to High Rock Road
Rooms
Family Room Flooring - Hardwood, Balcony / Deck, Exterior Access
Basement Full, Finished, Walk-Out Access, Sump Pump, Radon Remediation System
Primary Bedroom Level Second
Dining Room Flooring - Hardwood
Kitchen Closet/Cabinets - Custom Built, Flooring - Wood, Dining Area, Countertops - Upgraded, Cabinets - Upgraded, Stainless Steel Appliances
Interior
Interior Features Home Office-Separate Entry, Play Room
Heating Electric Baseboard, Fireplace(s)
Cooling Central Air, Wall Unit(s)
Flooring Hardwood, Parquet
Fireplaces Number 2
Fireplaces Type Living Room
Appliance Oven, Dishwasher, Microwave, Countertop Range, Refrigerator, Washer, Dryer, Electric Water Heater, Utility Connections for Electric Range, Utility Connections for Electric Oven, Utility Connections for Electric Dryer
Laundry First Floor, Washer Hookup
Exterior
Garage Spaces 2.0
Community Features Walk/Jog Trails
Utilities Available for Electric Range, for Electric Oven, for Electric Dryer, Washer Hookup
Roof Type Shingle
Total Parking Spaces 6
Garage Yes
Building
Lot Description Cul-De-Sac, Easements
Foundation Concrete Perimeter
Sewer Private Sewer
Water Other
Architectural Style Garrison
Schools
Elementary Schools Chickering
Middle Schools D-S
High Schools D-S
Read Less Info
Want to know what your home might be worth? Contact us for a FREE valuation!

Our team is ready to help you sell your home for the highest possible price ASAP
Bought with Kenneth So • Advisors Living - Wellesley






